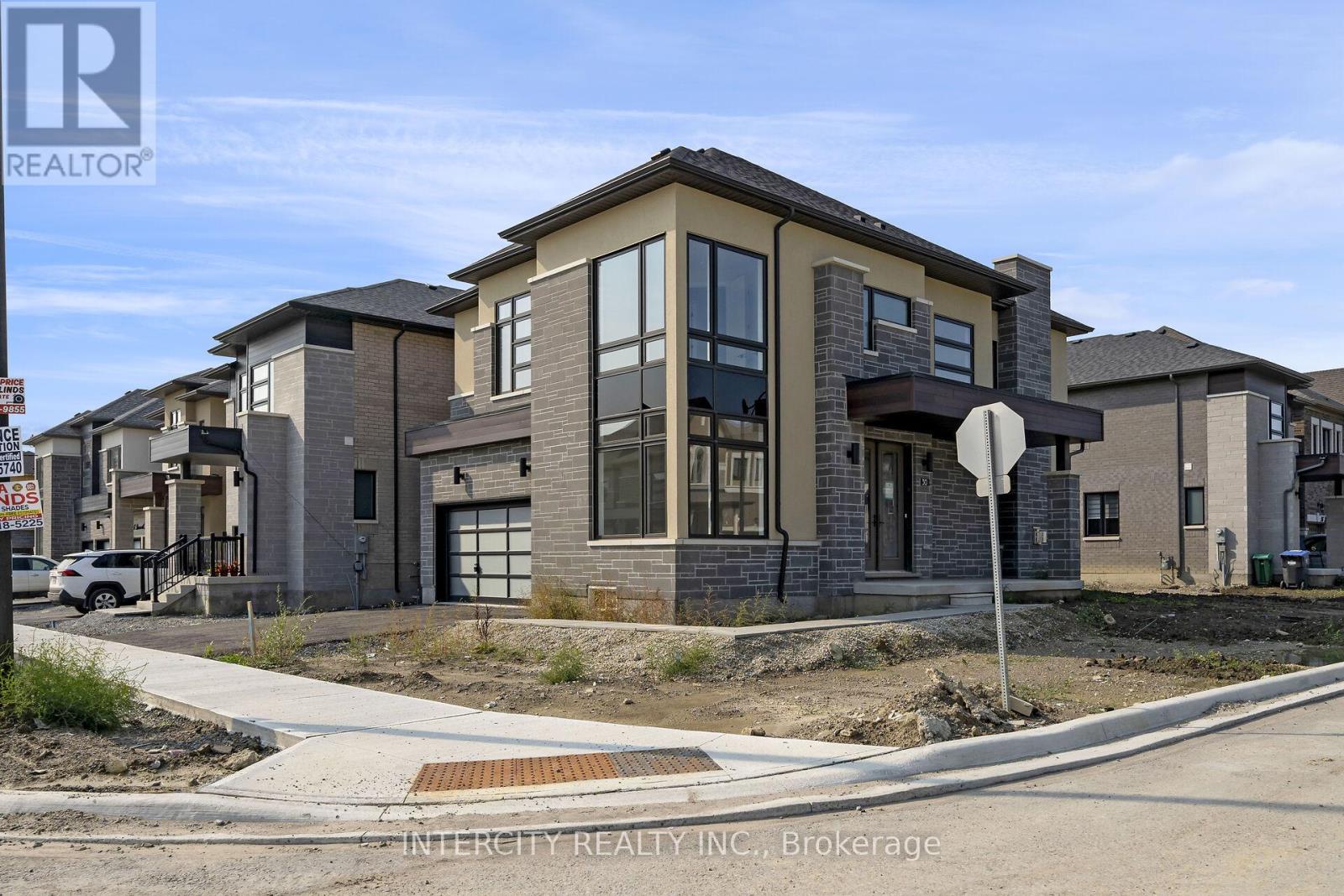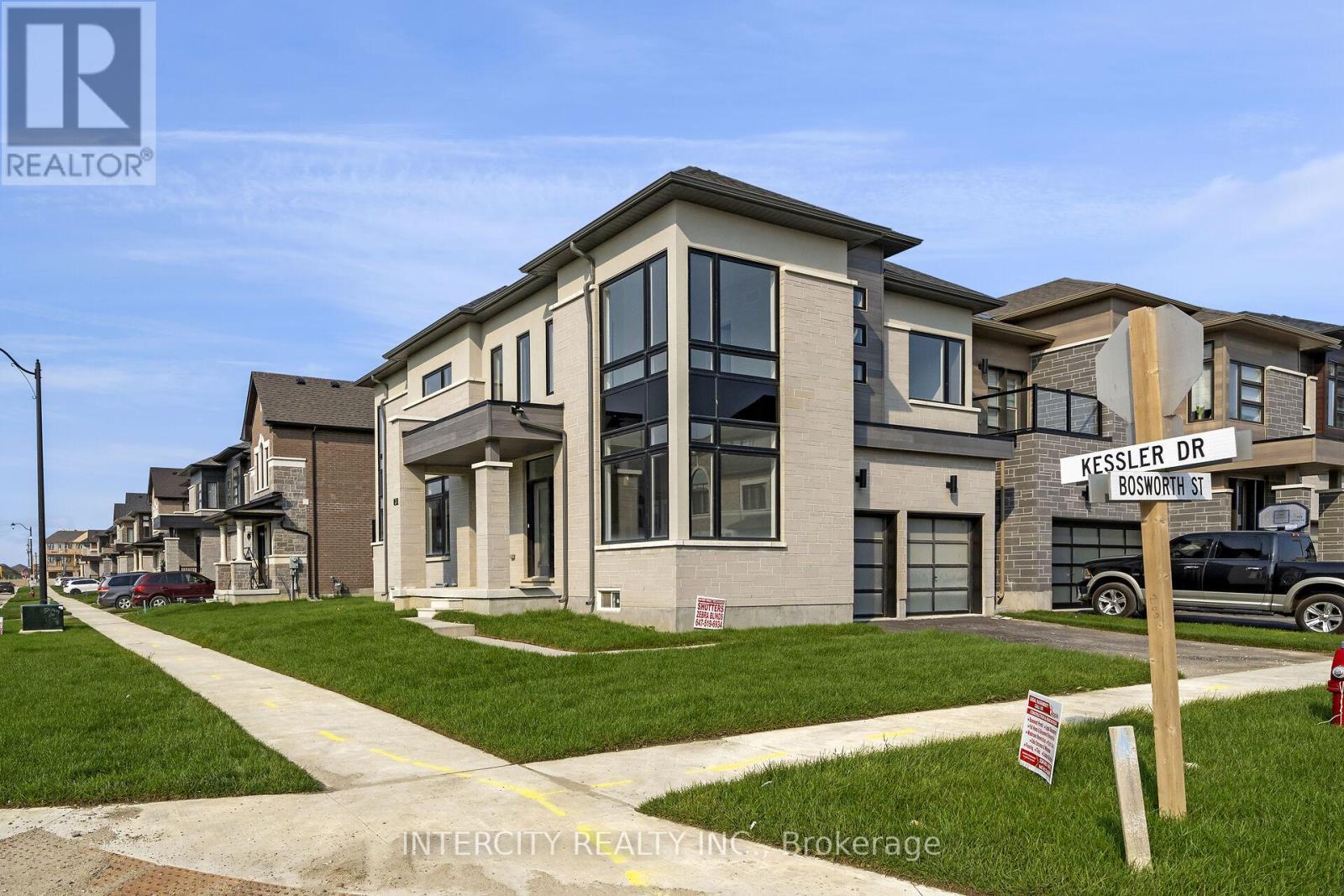Free account required
Unlock the full potential of your property search with a free account! Here's what you'll gain immediate access to:
- Exclusive Access to Every Listing
- Personalized Search Experience
- Favorite Properties at Your Fingertips
- Stay Ahead with Email Alerts





$1,699,000
2 FROBISCHER DRIVE
Brampton (Sandringham-Wellington North), Ontario, L6R0L4
MLS® Number: W9508035
Property description
Welcome home to 2 Frobischer Drive! KRISHNA Temple cross the street. SEPARATE ENTERENCE by Builder, Current Owner never built the basement, original from BUILDER but took expert advise from a contractor, with 65K it can be done 2 separate 2-bed each apartments in the basement, Two Stairs Going To The Basement, and potential income from 2 basement units b/w 4K to 5K.Gorgeous, Very Unique, Bright Stone/Brick, most sought-after, 58 ft wide corner premium lot around 3500 Sq. Exclusive TRADITIONAL4 Bedroom Home W/Open Concept With 9' Ceiling,$$$75K Spent On Upgrades With Oversized Upgraded Kitchen With Large Eat In Kitchen, Kitchen backsplash tiles; All new interior lighting fixtures & switches; All new exterior lighting; Outdoor new pot lights WITH WIFI DEVICE CONTROLLER; Gazebo (12'*10'); Shed (12'*12'); New Ceramic tiles for the floor; Entire House is newly painted; All bedrooms contain wooden flooring; New Zebra blinds with REMOTE CONTROL; New tiles for washroom floor; 200AMPPanel GARAGE Door Opener; Security system; TWO Entrances into the backyard; Pantry With W/O To Backyard, Large Foyer And Bright 2nd Floor Computer Loft. W/O To Garage, Central Air, R/I Cvac. You MUST see and Ready to move. **** EXTRAS **** Master bedroom With 5Pc Ensuite With Soaker Tub And Large W/I Closet, 2nd Bedroom With W/I Closet And 4Pc, Double Door Closets In Other Bedrooms.
Building information
Type
*****
Appliances
*****
Basement Features
*****
Basement Type
*****
Construction Style Attachment
*****
Cooling Type
*****
Exterior Finish
*****
Fireplace Present
*****
Flooring Type
*****
Foundation Type
*****
Half Bath Total
*****
Heating Fuel
*****
Heating Type
*****
Size Interior
*****
Stories Total
*****
Utility Water
*****
Land information
Sewer
*****
Size Depth
*****
Size Frontage
*****
Size Irregular
*****
Size Total
*****
Rooms
Main level
Family room
*****
Dining room
*****
Living room
*****
Eating area
*****
Kitchen
*****
Second level
Bedroom 4
*****
Bedroom 3
*****
Bedroom 2
*****
Primary Bedroom
*****
Media
*****
Courtesy of RIGHT AT HOME REALTY
Book a Showing for this property
Please note that filling out this form you'll be registered and your phone number without the +1 part will be used as a password.









